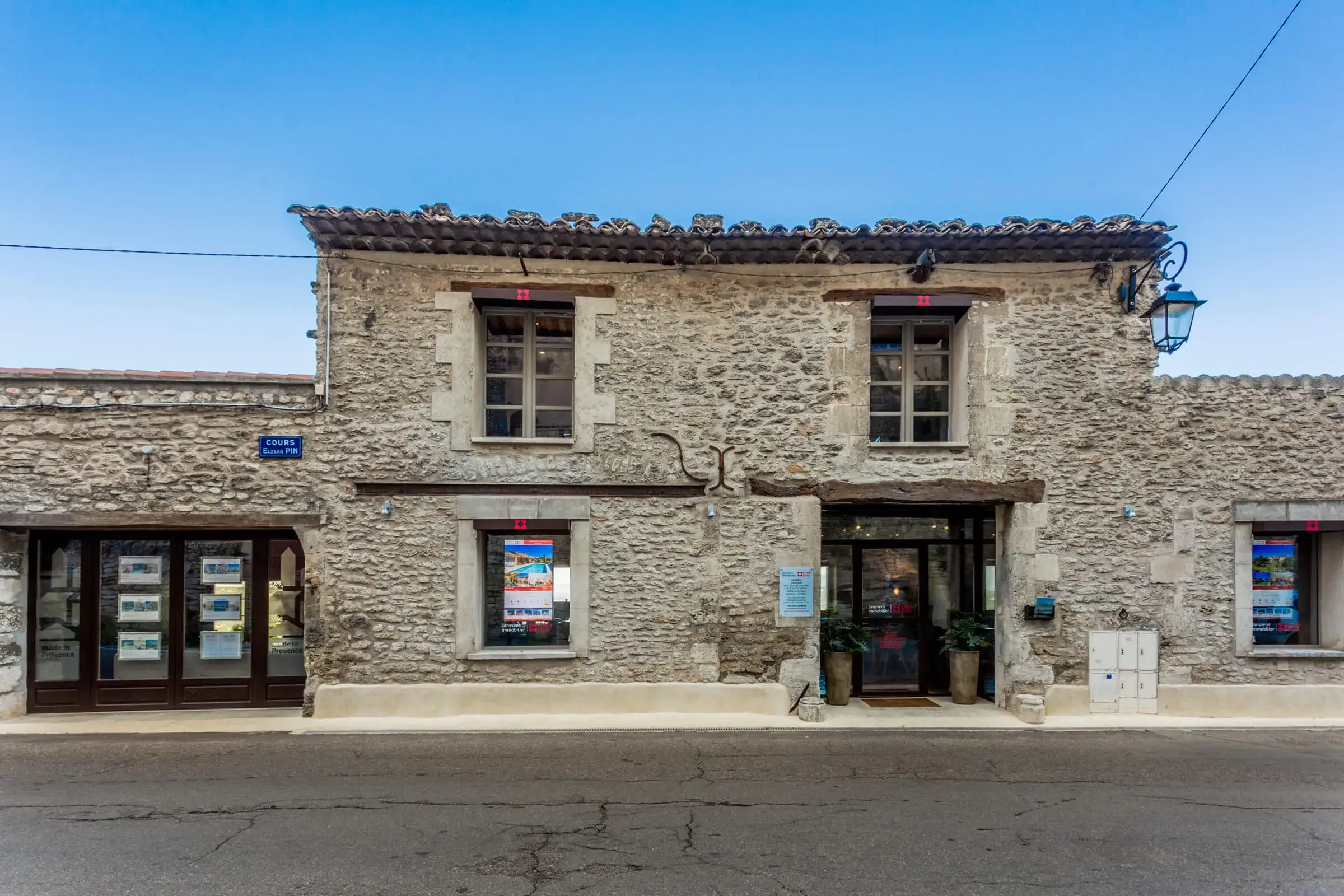Details
Surface area :
bedrooms :
Salles de bains :
Swimming pool
Description
Nestling in the hollow of a valley below the picturesque village of Viens and with a panoramic view of the surrounding countryside, this circa 15 hectare estate comprises three separate houses.
The whole property can accommodate 24 people. The big house contains a large lounge/dining room with open fireplace, a lounge, a kitchen with dining nook, six spacious bedrooms (all with private bathroom) and three terraces.
The pink house presents a spacious dining room with an open fireplace, two lounges, a kitchen and three big upstairs bedrooms (one with private terrace).
The shepherd’s cottage, the smallest of the three houses, has a welcoming character that will enchant you.
Here too, you will find a beautiful fireplace in the lounge/dining room and a kitchen with dining nook.
One bedroom is on the ground floor and has direct access to the gardens and swimming pool; there are two more bedrooms upstairs.
You will appreciate the quality of the high-end materials and the muted and refined décor.
In addition, there is a large reception hall with fireplace, toilet/washing facilities, a professional kitchen, a beautiful terrace that’s ideal for apéritifs or meals in the shade of the parasols or for dinners under the stars, a reception desk, a wellness area with three massage rooms, two saunas and a jacuzzi, a professional laundry room and a caretaker’s lodge.
The estate also has two heated swimming pools, a tennis court and pétanque courts, all in gardens designed by landscape architect Jean-Noël Capart.
This magnificent estate is for sale at our Bonnieux estate agency.
Details of the risks to which this property is exposed are available on the Georisks website: http://www.georisques.gouv.fr
