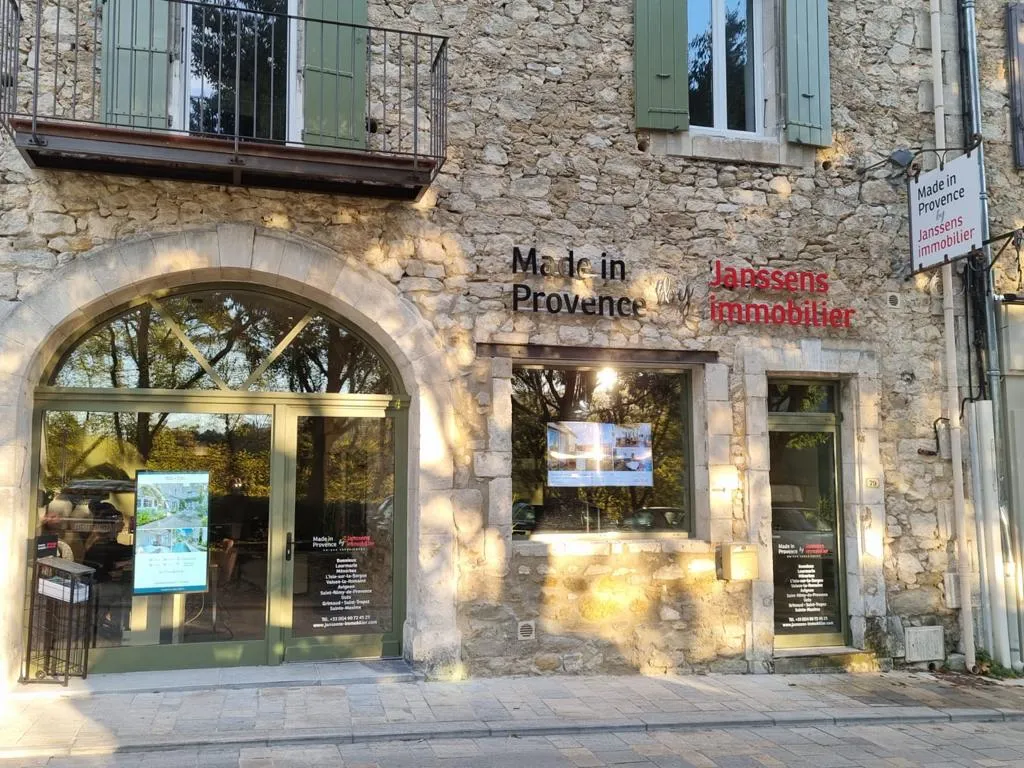Holiday house for rent in Luberon
Details
Surface area :
bedrooms :
sleeping accomodation :
Salles de bains :
Style :
Swimming pool
Equipment
-
Garden shed
-
Wi-Fi access
-
Alarm
-
Alarm
-
Pets allowed
-
Baby equipment
-
Bain de soleil
-
Bain de soleil
-
Barbecue
-
Barbecue
-
Bathroom linen
-
Bed linen
-
Kettle
-
Coffee maker
-
Hi-Fi system
-
Pool heating
-
Fireplace
-
clothesline
-
Coffee maker
-
Freezer
-
Dishwasher
-
DVD player
-
Baby equipment
-
Espresso machine
-
Iron
-
Fireplace
-
Flat screen TV
-
Oven
-
Freezer
-
Fridge
-
Garden
-
Gas hob
-
Toaster
-
Hair dryer
-
Hi-Fi system
-
Induction hob
-
Iron
-
Ironing board
-
Garden
-
Kettle
-
Washing machine
-
Dishwasher
-
DVD player
-
Bed linen
-
Bathroom linen
-
Espresso machine
-
Microwave
-
Microwave
-
Terrace furniture
-
Oven
-
Parasol
-
Parasol
-
Private parking
-
Petanque court
-
Pets allowed
-
Ironing board
-
Gas hob
-
Induction hob
-
Pool heating
-
Pool towels
-
Private parking
-
Fridge
-
Refrigerator-freezer
-
Refrigerator-freezer
-
Table tennis room
-
Hair dryer
-
Tumble dryer
-
clothesline
-
Pool towels
-
Table tennis room
-
Flat screen TV
-
Terrace furniture
-
Petanque court
-
Toaster
-
Tumble dryer
-
Ventilator
-
Ventilator
-
Washing machine
-
Wi-Fi access
Description
The perfect holiday home in the Luberon with a heated swimming pool.
On a hill overlooking the Luberon, the un Eté Indien farmhouse has a splendid view. With its numerous terraces, there are plenty of areas which allow you to enjoy the sunshine or fully take advantage of the summer nights.
The view is even better from the 12 x 5.5 m heated swimming pool.
Ground floor:
Spacious lounge with fireplace and TV. Dining table for 6 people.
Guest WC.
Fully-fitted separate kitchen, with a dining room for 12/14 people. Access onto the terrace.
1st floor:
Bedroom No. 1: 180x200cm bed and bathroom with bathtub and shower.
Bedroom No. 2: 180x200cm bed and shower room.
WC for bedrooms 1 and 2.
Bedroom No. 3: 180x200cm bed, shower room, double sink and WC.
2nd lounge with external access.
2nd floor:
Bedroom No. 4: 180x200cm bed and shower room.
Bedroom No. 5: 180x200cm bed and shower room.
WC for bedrooms 4 and 5.
Large TV lounge (Orange TV).
Shower room.
WC on the landing.
Bedroom No. 6: 180x200cm and shower room.
Annex/adjoining studio:
Access is from the 2nd floor (and then coming back down). It’s possible to close the access from inside the studio to make it independent.
(Bedroom No. 6 can form part of the studio or remain part of the main house.)
There is also access from the garden level.
Fully-fitted kitchen opening onto the TV lounge.
Bedroom No. 7: 180x200cm bed, shower room and WC.
Other facilities:
Ice maker, range cooker, two Nespresso coffee makers and a filter coffee machine.
Hairdryer in each bathroom.
Wi-Fi routers throughout the house.
Two cots a high chair and a baby changing table.
Fans in each bedroom.
Outdoors:
12 x 5.5 x 2.5 m deep heated swimming pool – electric cover
Outside WC.
Multiple garden lounges and 2 large tables and chairs surrounding the house. 8 sun loungers.
Pétanque (boules) strip and table tennis table.
Charcoal barbecue.
Aromatic herbs available in the garden.
Outdoor parking on the property for up to 4 vehicles.
Further information:
– There is an extra heating charge during the colder season.
– Animals are permitted only upon request.
– Please note that the water in the fountain is not suitable for drinking and that there are two unenclosed ponds on the property.
– 3 hours of cleaning on Wednesdays
– Final cleaning, bed linen, towels, and pool towels included
– Tourist tax is calculated per night and per adult.
Photos, videos & floorplans
Map and access
Centre :
2400 m
Commerces :
2500 m
Centre commercial :
2.6 Km
SNCF :
59 Km
Village :
2.9 Km
Aéroport :
78 Km
-Apt market: Saturday morning.
– Cinema: Apt / Cavaillon / Avignon
– Climbing: Cliffs of Buoux
– Tree climbing at Colorado Provencal in Rustrel
– Ocher Trail in Roussillon
– Wine cellar: Cooperative winery of Bonnieux, Château les Eydins, Canorgue.
